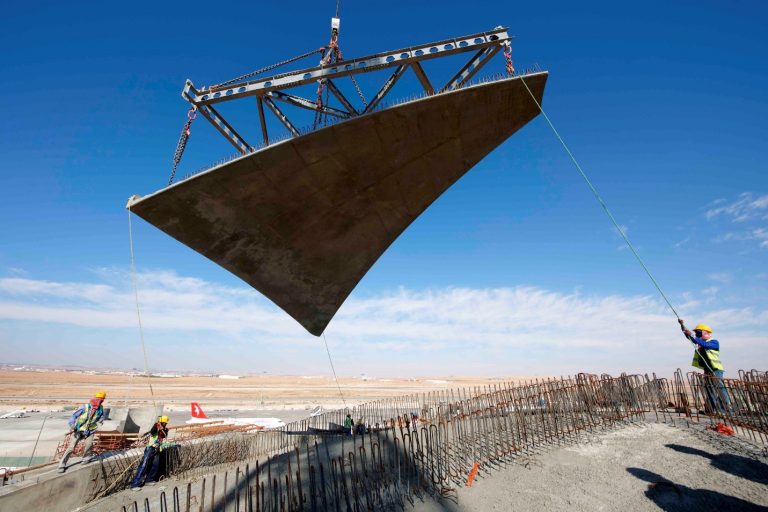Konstantinos Zavliaris M Sc. Ph.D C.E
1st CONCRETE INNOVATION CONFERENCE: OSLO Norway 11 – 13 June 2014.
Utilization of very thin (20-50 mm ) Precast Concrete Elements of High Performance Concrete used as permanent Shuttering for the cast in place Load bearing Members can be a very efficient construction method in terms of structural Integrity of the final structure, quality, short construction time and low cost. These benefits can be further developed by connecting the Precast concrete Elements to the corresponding cast in place in common Action as final composite Elements.
Areas of application include Concrete Structures where extensive propping of the conventional Formwork is required, structural Members with complicated Shape or high degree of repeatability or where the completion Time is short.
The method was applied in the new Queen Allia international Airport in Amman, Jordan. /Pict 1.
The 100.000 m2 Roof of the three new Terminals was designed by the Architect (Foster and Partners) consisting of three main Modules : a) column Head on top of the cast in place columns, an X-shaped vertically curved beam and modified spherical shells of 36.00 m diameter. The system developed by the author provided for thin Precast High Performance Concrete Column Heads ( 7.00 m in diameter and 3.00 m high) and two halves of X-Beams (25.00 m long )/Pict 2, functioning as fair face permanent shuttering and Segments of Shells (with the smallest being 11.00*12.00m) 50 mm thick in the Apex/ Pict 3 functioning as fair face permanent Shuttering and as bottom Part of the final composite
All the Elements were precast in steel Molds in the Site Precast Factory in an area of 15.000 m2 made available by the Owner for the duration of construction, transported by trailers to a distance of 2 km and erected at Levels 22.00 to 27.00 m from the Ground. The steel fiber reinforced concrete mix had a characteristic 28 day strength of 80 MPa and designed utilizing locally availbale aggregates with maximum size 12 mmm. The challenges held by the application were the small thickness of the precast Elements combined with the complex geometry of the Modules and the requirement for fare face concrete which remained unpainted and the composite action of the final Shells./Pict 4.
The Molds were brought to the site factory in August 2009 and the whole roof was completed in July 2011 with a gap time of 4 months.
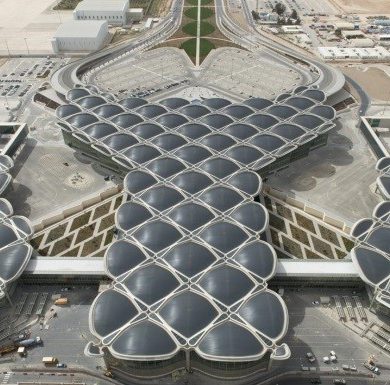
Pict 1
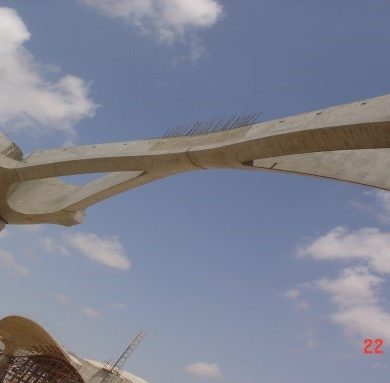
Pict 2
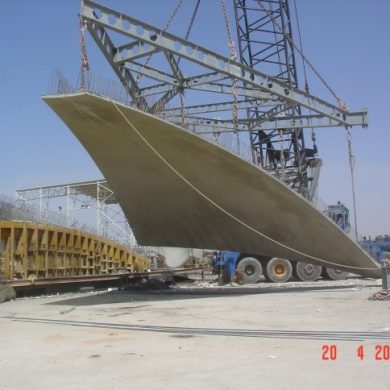
Pict 3
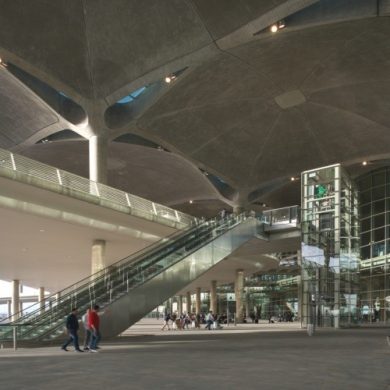
Pict 4


