Konstantinos Zavliaris Ph.D., M.Sc., C.Eng., Greece
FIB (federation internationale du beton) Symposium 2016. Cape Town, South Africa. 21-23 Nov. 2016.
- Introduction
A hybrid system for concrete structures incorporating precast High Performance Concrete (HPC) elements and in situ cast concrete load bearing members was developed. The Energy Dissipation properties of the structural system emulate those of conventional cast in place concrete structures.
The precast concrete elements function as permanent shuttering for the in situ cast load bearing members and at the same time as building component and some of them as diaphragms.
- The precast concrete components
The precast HPC components are:
- Sandwich walls providing for space at their sides where the in situ concrete columns and at the top where the in situ concrete beams will be cast. The sandwich walls are ribbed with two thin (20- 40 mmm) facers and cellular concrete parts between the ribs.
- Frames with channels at sides and top where the cast in place concrete of columns and beams respectively will be cast after erection.
- Shear walls, as double shells 30 ÷ 40mm with gap in between where the in situ concrete of the shear wall will be cast.
- Tubular columns 30-40 mm thick as permanent shuttering for the concrete of independent in situ cast columns.
- Slabs either solid 40 ÷ 50mm thick with specially formed lattice girders, or ribbed with solid part at the bottom and reinforced concrete ribs. The infill is cellular concrete blocks.
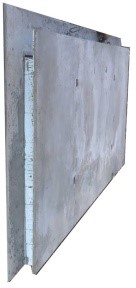
Precast Sandwich Wall
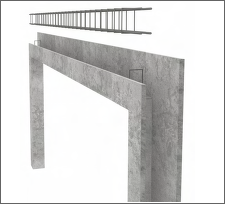
Precast Frame
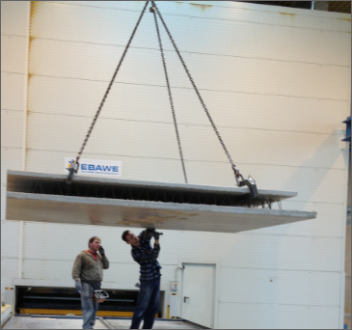
Precast double shell Shear Wall
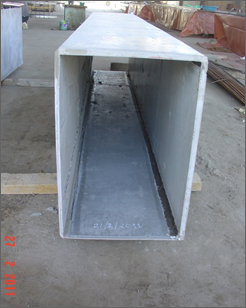
Precast Column
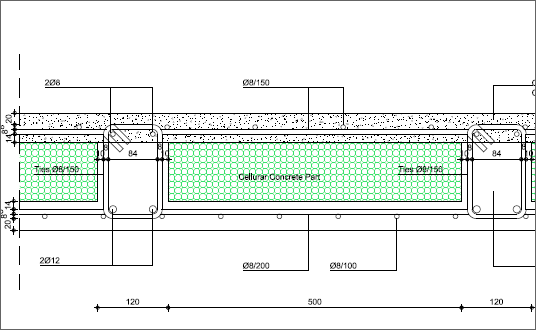
Precast slab
- Material Selection
The precast concrete elements are made of High Performance Concrete, usually with characteristic 28 day strength 60 ÷ 80 MPa , reinforced with ordinary low carbon, weldable 42/50 steel reinforcement and some of them with non-metallic fibers
.Production – Storage – Transportation
The usual precast concrete processes for production (in long line or by carousel system) , storage and transportation are in use.
- Erection
The erection sequence is:
Placement of column reinforcement cage – erection of sandwich walls , shear walls , frames and columns – casting of concrete columns, beams and shear walls – slabs erection –casting of concrete at the top part of precast slabs. The sandwich walls are lowered with their side channels driven through the already placed reinforcement cage.
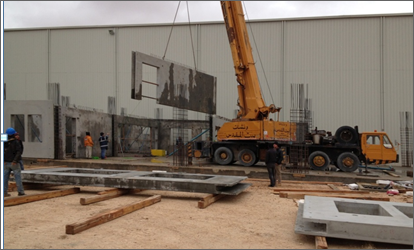
Erection of Sandwich Wall
-
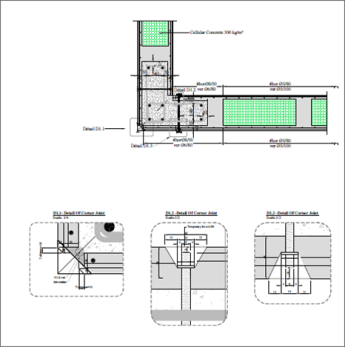
Corner joint of sandwich walls
Joints of Precast Elements
The joints between the precast elements are designed to allow for placement of the reinforcement and the concrete casting of the corresponding load bearing elements.
- Design considerations
The design of these structures is very similar to that of the conventional cast in place concrete structures.
The contribution of perimeter sandwich walls as vertical diaphragms can be taken into account by proper modeling upon their actual response to horizontal cyclic loads. Such a process is illustrated in the design of a sample 15-storey building to be built by the system.


